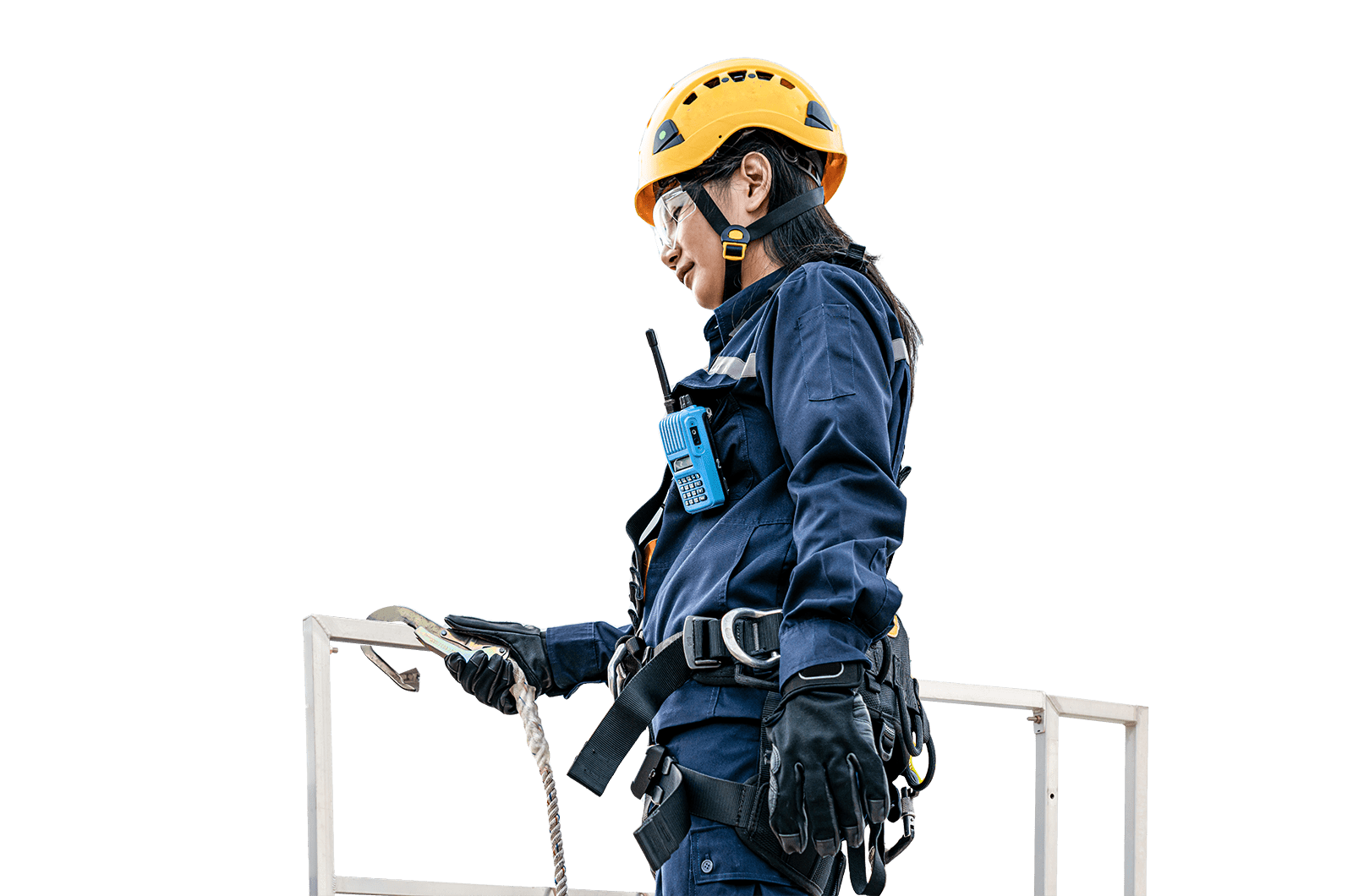With our 2D & 3D modeling services, Intertek can transpose all your current and historical drawings into intelligent digital files.
Intertek also offers Building Information Modelling (BIM) which is one of the most promising recent developments in the architecture, engineering and construction (AEC) industry. BIM help reduce project costs and delivery time, increase productivity and quality, construction cost control and predictability, and the potential for building lifecycle management.
This data is critical when managing the entire life cycle of assets or projects and offer unprecedented gains for clients working in many industries such as oil and gas, shipbuilding, renewable energy, refining, petrochemical, nuclear, manufacturing, and aerospace.
Our complete line of 2D & 3D modeling services is extended through a variety of software packages supported by expert users providing support from initial design and installation to inspection, revamp and asset management.
With our extensive experience in laser scanning and surveying, we identify and recommend cost-effective solutions to suit all your project needs. We can also create 3D CAD models from laser scanning and surveyed points or 2D detail drawings. We support 2D creation or verification by laser scanning, survey or walk down. In addition, we have the ability to create digital files from your historical information including hand-sketched drawings.
Services
3D Modeling
Analytics of Drums, Tanks, Vessels
Asset Management Support
Clash Checks
Compatibility Studies
Deformation Studies
Analytics of Drums, Tanks, Vessels
Asset Management Support
Clash Checks
Compatibility Studies
Deformation Studies
Detailed Fabrication Drawings
Installation Verifications
Isometrics (Inspection or Fabrication)
Meshing
On-Site Cad Drafting Support
Building Information Modeling (BIM)
Installation Verifications
Isometrics (Inspection or Fabrication)
Meshing
On-Site Cad Drafting Support
Building Information Modeling (BIM)
